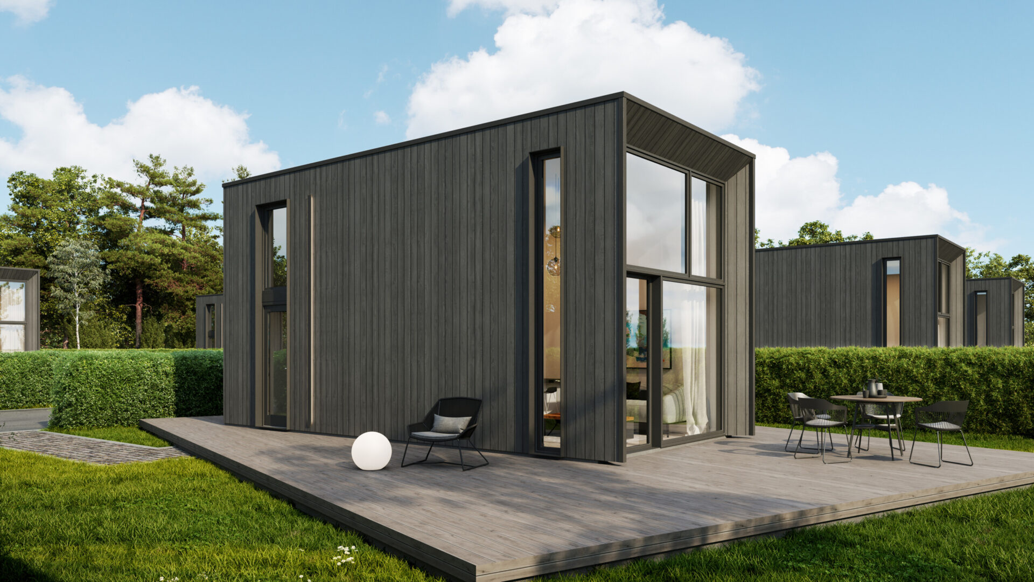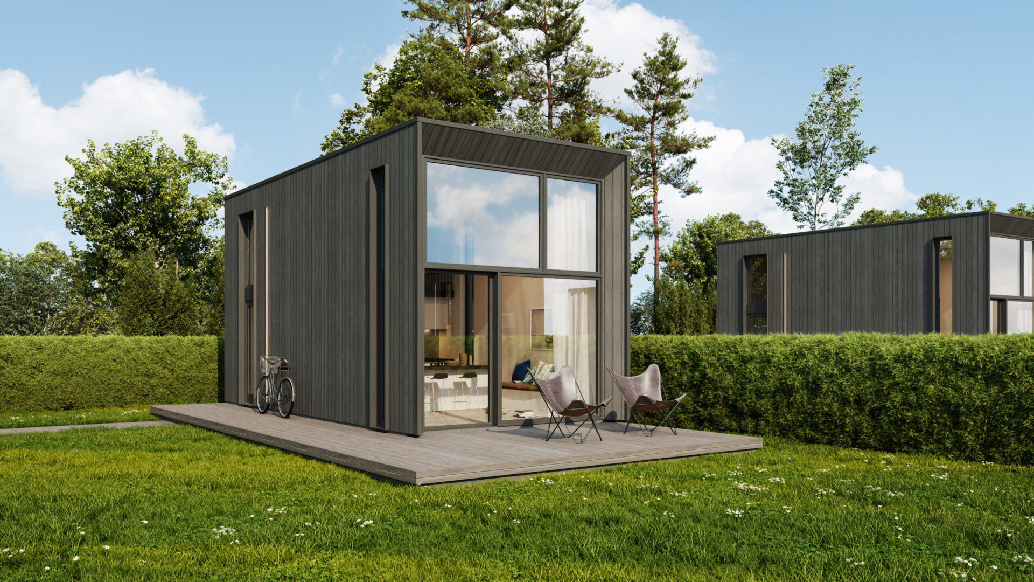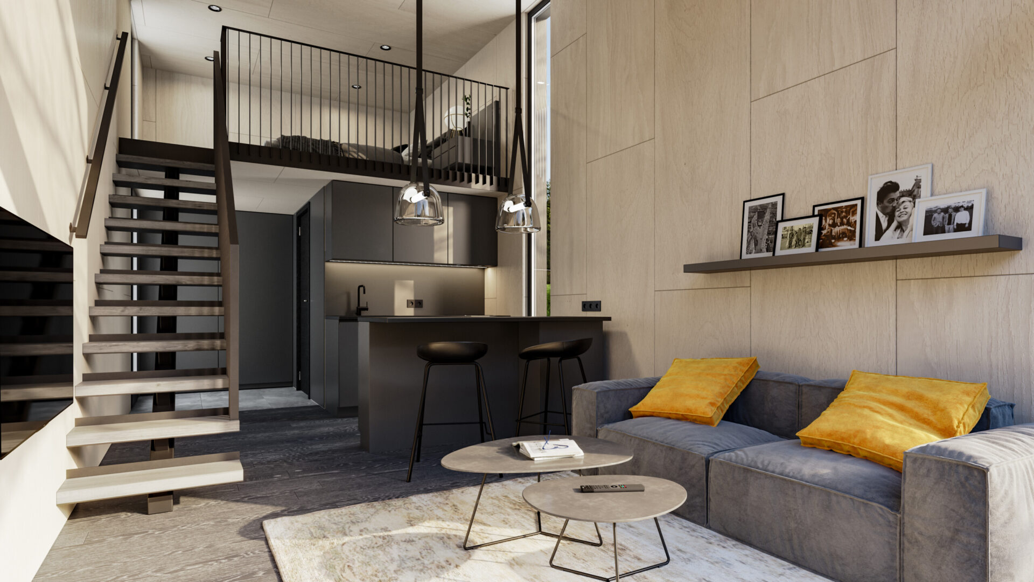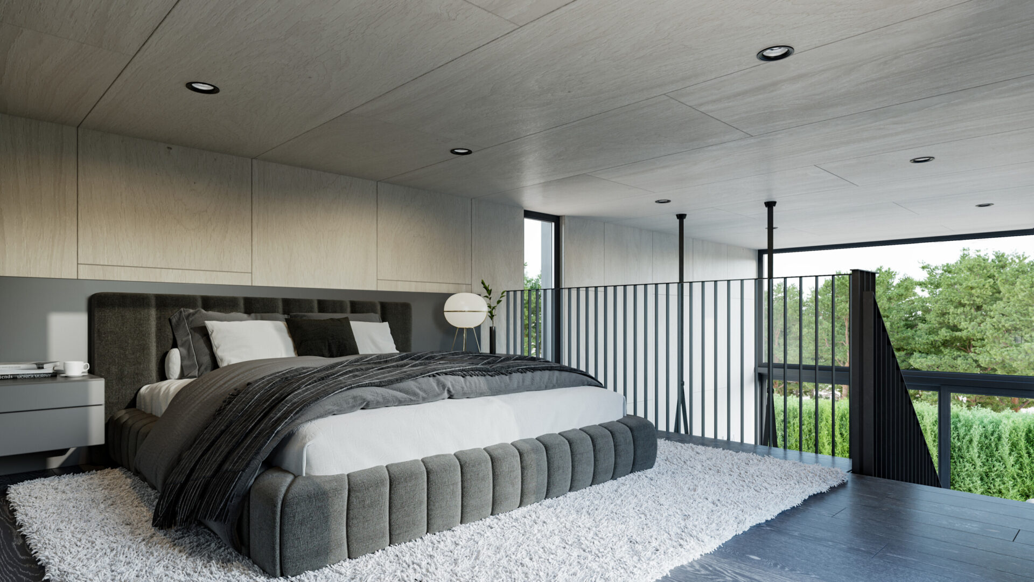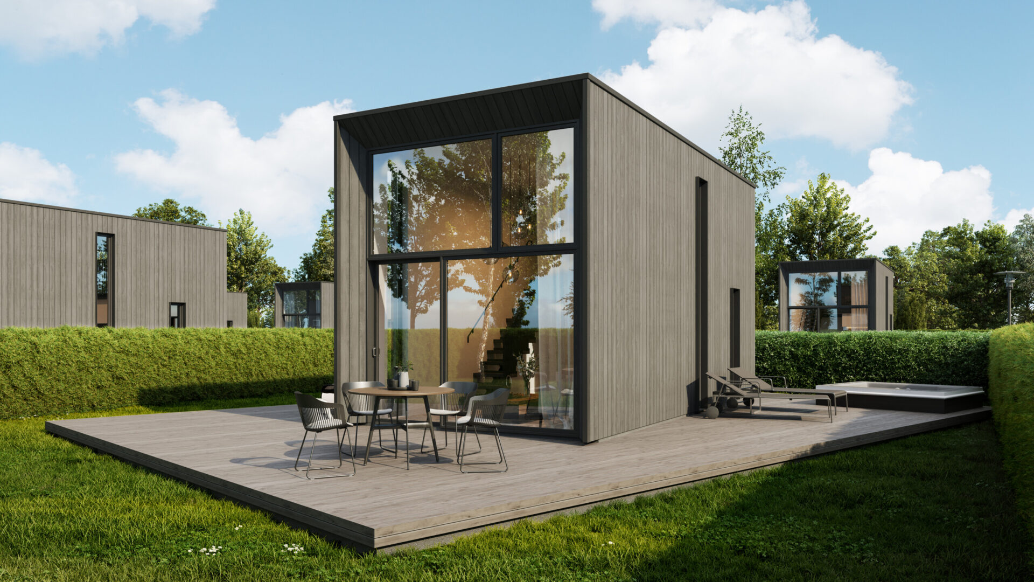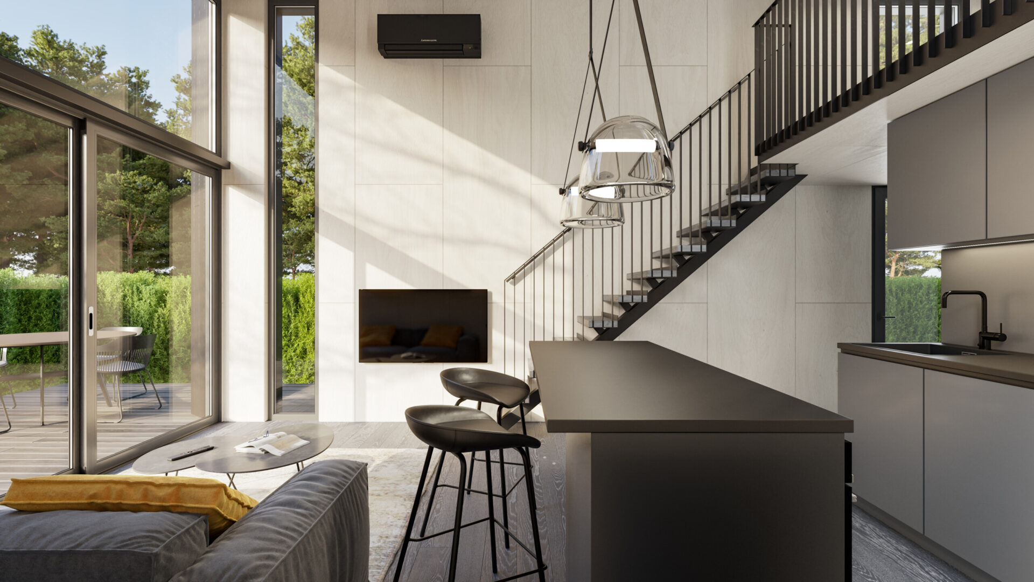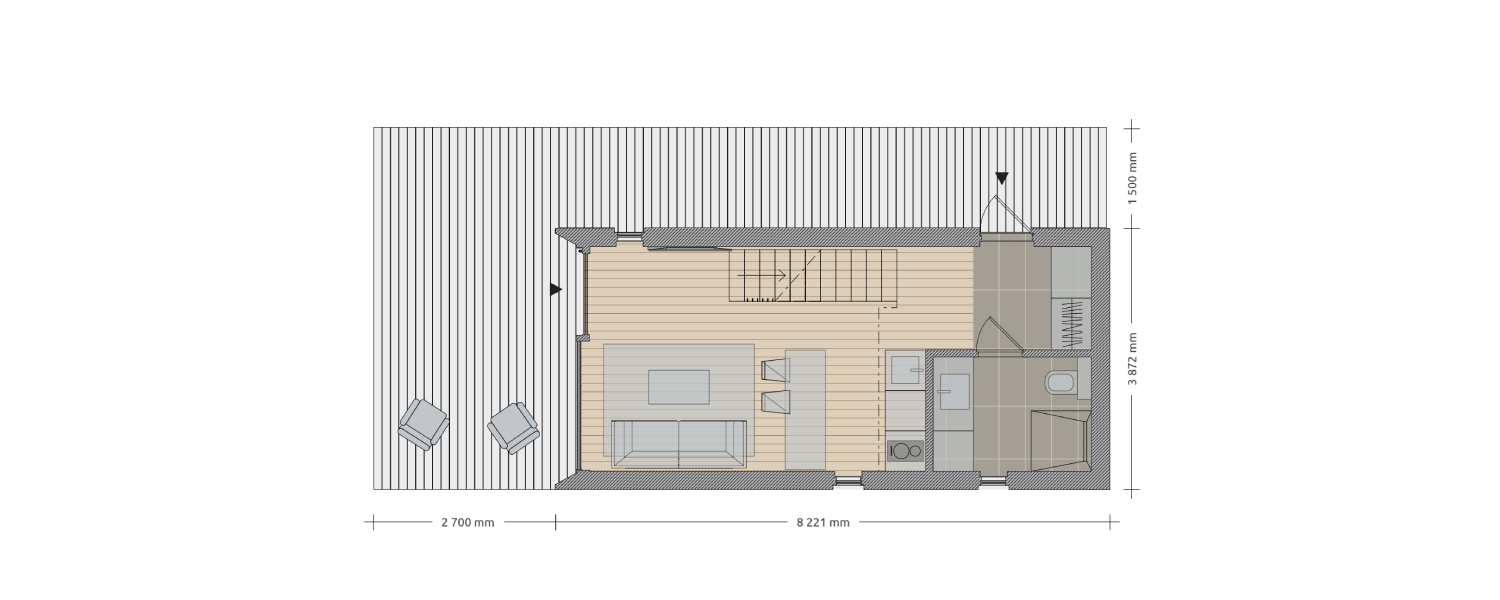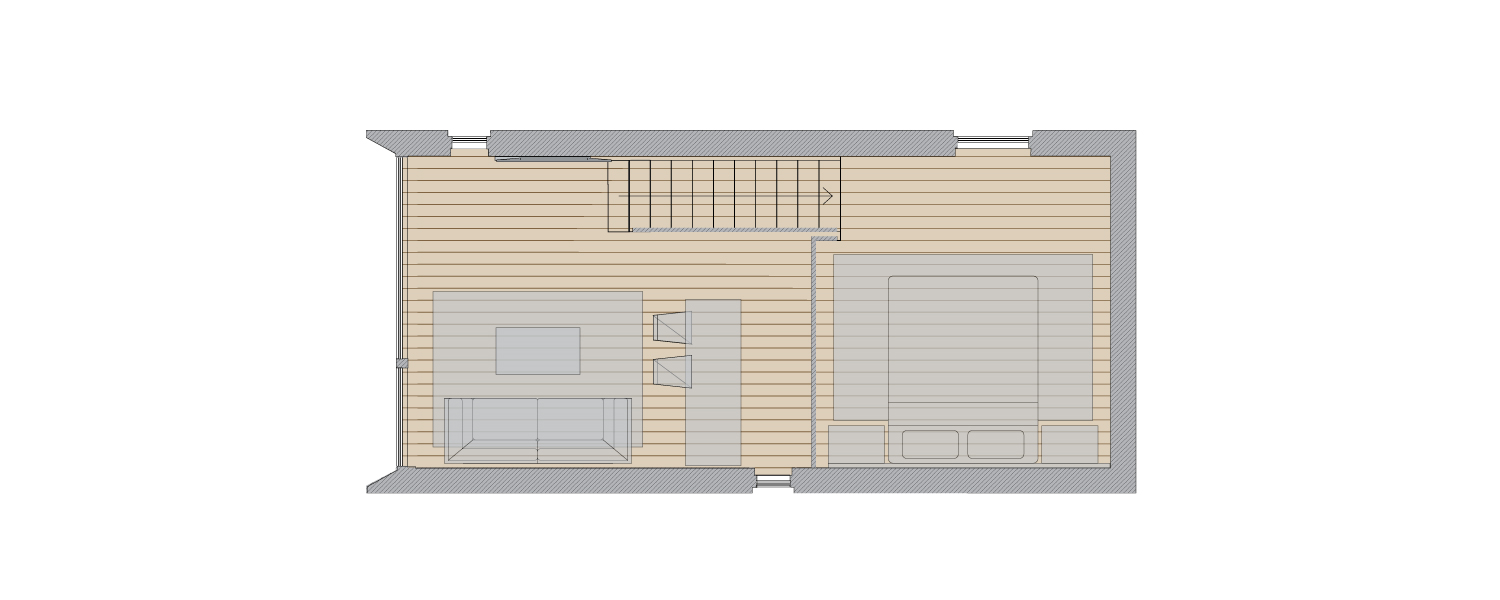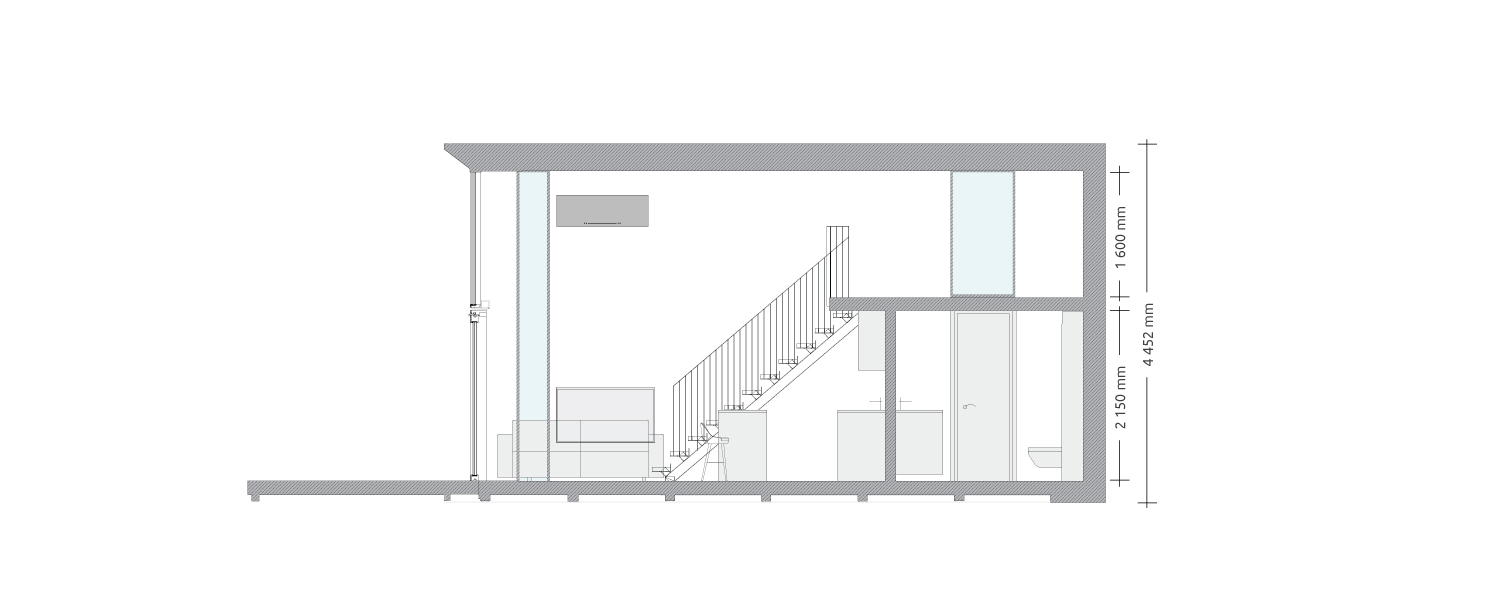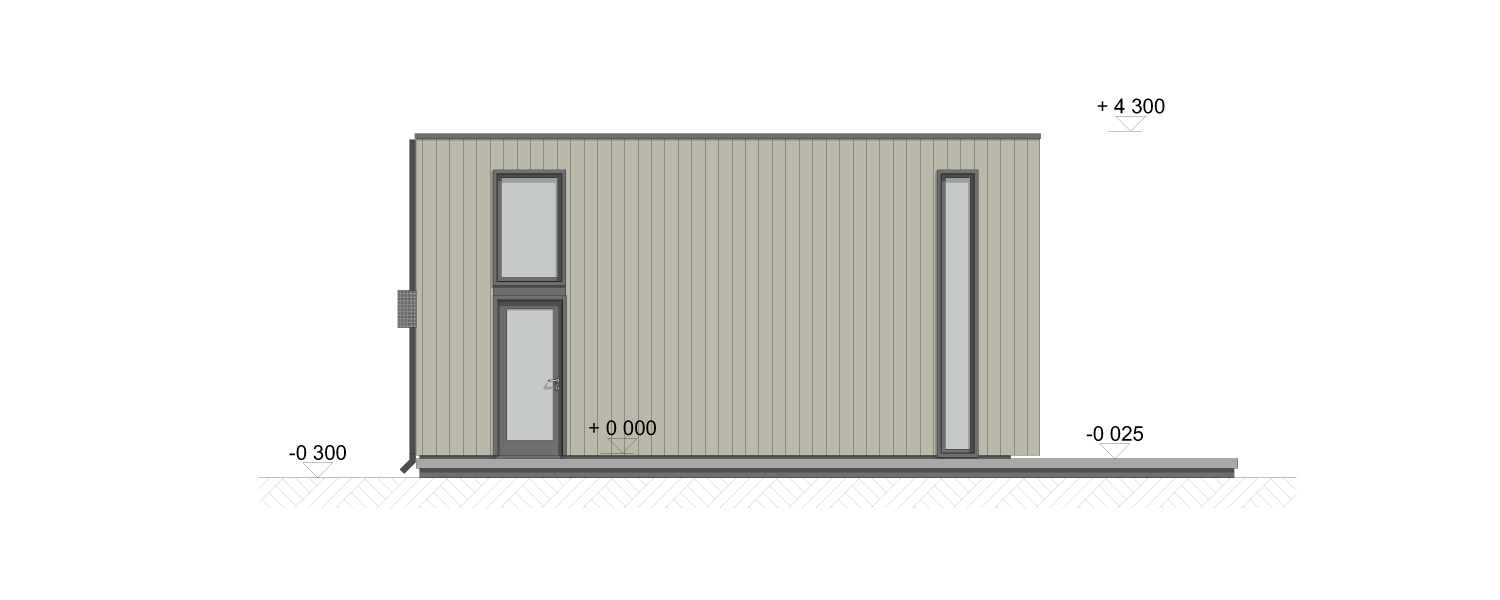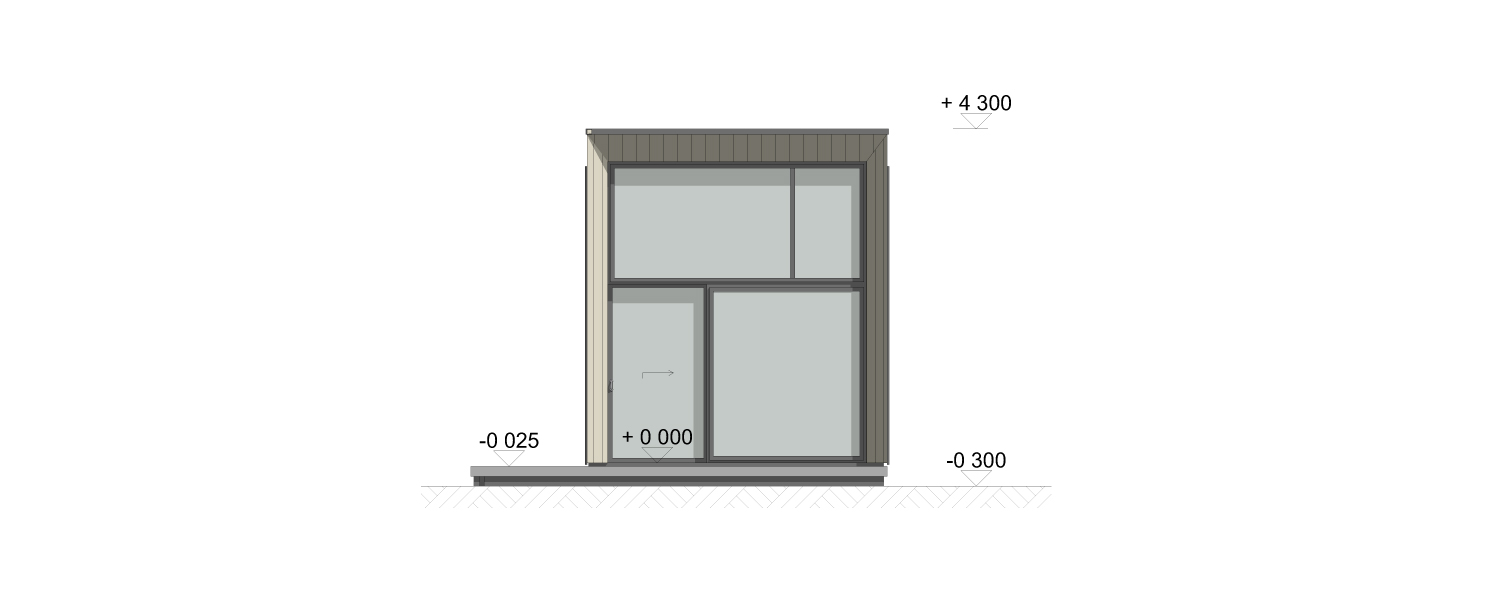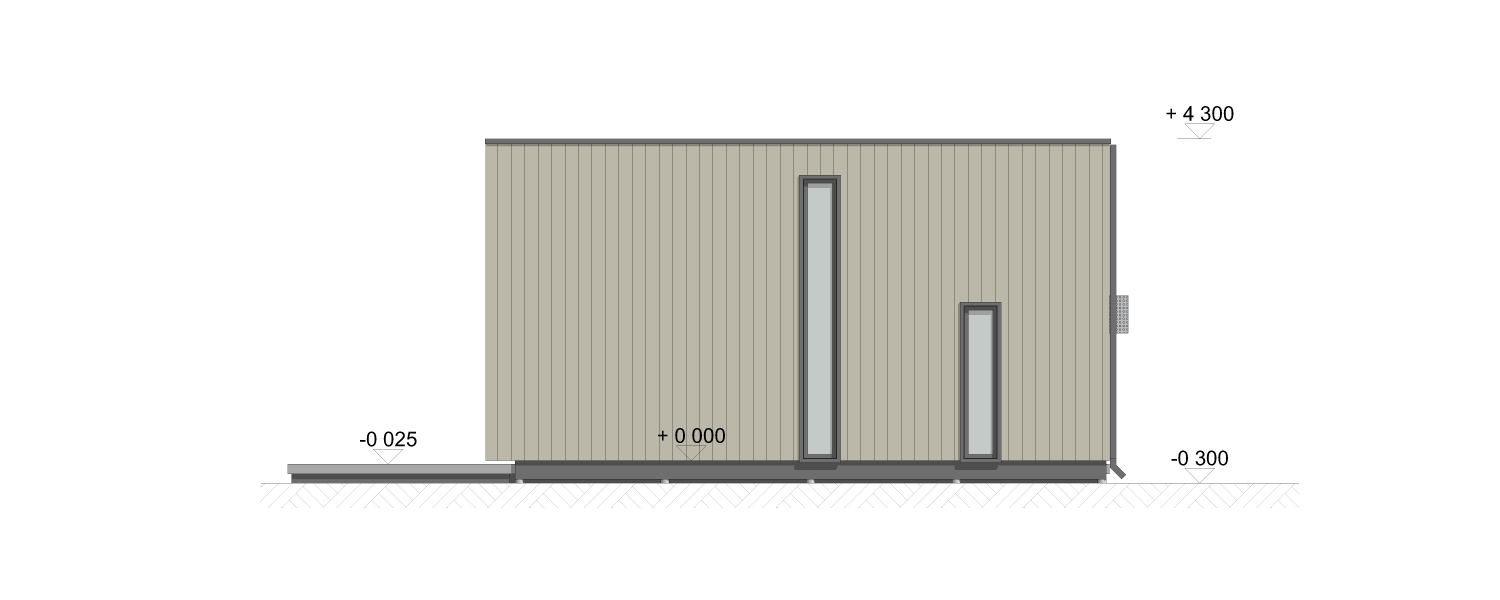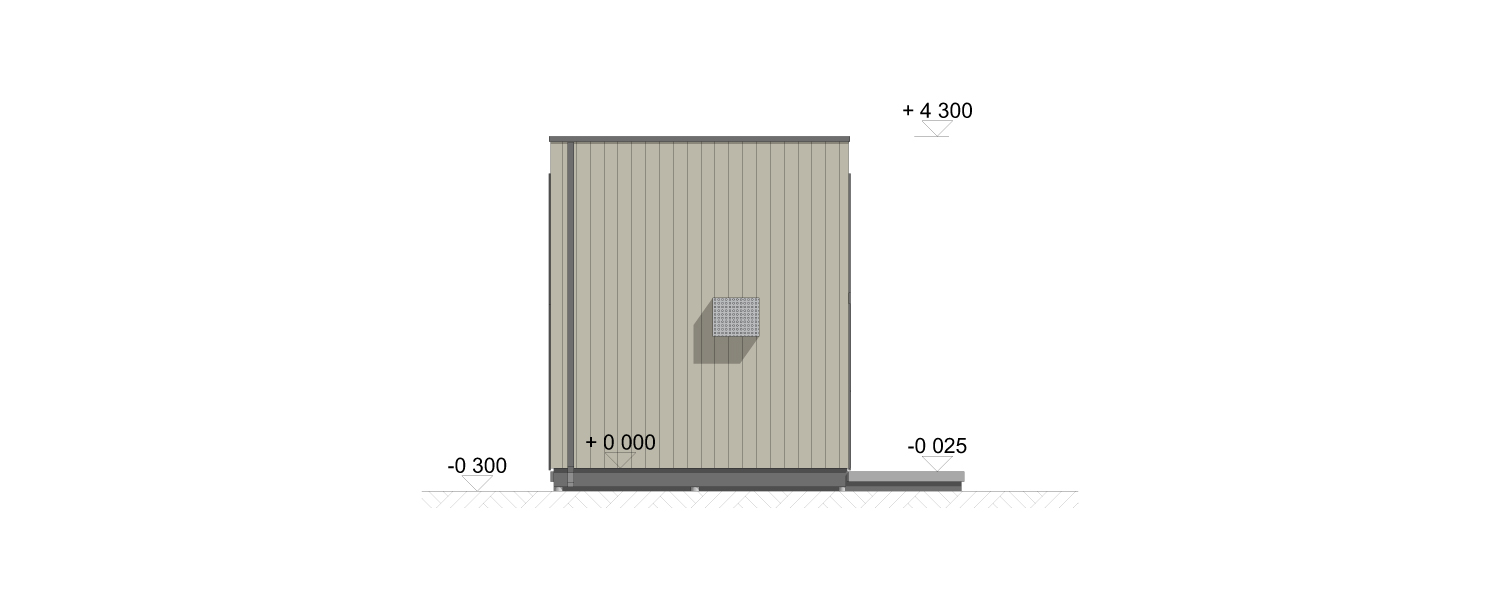Smart 30 LOFT
Introducing Smart Loft, a versatile and compact small house that can be used for living, leisure, or renting.
This multifunctional space is perfect for a variety of purposes, such as additional rental space for hotels, eco-offices, music studios, business spaces, and home gyms.
With a smart and efficient layout, Smart Loft can comfortably accommodate up to four people, while its high windows and room height provide a bright and spacious atmosphere.
The large glass wall and open exit to the yard and terrace area make the living room stylish and bright, and the terrace can even be outfitted with outdoor furniture or a Jacuzzi.
On the first floor, you’ll find a hallway, living room, kitchen, shower room, and staircase. The loft floor houses a cozy bedroom with a window. The building’s load-bearing structure is made of metal, allowing for easy relocation if needed.
Experience modern and minimalist luxury with Smart Loft, a space-saving house that meets all the needs of comfortable living.
Our design team will work with you to ensure that the interior and exterior finishes of the building meet your needs and purpose, and we can even customize the content of the Delivery specification according to your wishes. Let your imagination run wild and contact us for more information.
We’ll be happy to advise you.
Building Information
Length – 8 meters
Width – 3.8 meters
Height – 4.4 meters
Building weight – 10 tons
Living space area – 25 square meters + 10 square meters loft floor
Number of sleeping spaces – for 4 people
The loft floor is not included in the living space area as it is 160 cm high space.
Terrace size – As per customer request
Energy Efficiency
The building design utilizes the best building technologies and materials, ensuring low energy consumption for the building.
U-values:
- Floor – 0.16 W/m2K.
- Roof – 0.16 W/m2K.
- Exterior walls – 0.17 W/m2K.
- Doors and windows – 0.80 W/m2K.
The lower the number, the more energy-efficient the building is.
Using well-insulated energy panels in insulation improves the energy efficiency of the building and reduces its carbon footprint with less heating and energy needs.
The building’s thin and well-insulated walls ensure greater interior space.
Building System
Smart LOFT is constructed in a factory as a complete, ready-to-use module and is delivered as a „turnkey“ solution.
The design of the building utilizes the latest construction technologies and materials, resulting in low energy consumption for the home.
The materials used in the building are of high quality and comply with all European Union and Finnish building standards.
The building is equipped with integrated furniture, appliances, and plumbing.
The in-house technical systems are pre-connected at the factory, allowing for immediate usability upon connection to external network systems on-site.
The building is delivered to the plot as a single modular unit, transported via trailer.
Indoor Climate
We utilize the reputable Mitsubishi Electric air-to-air heat pump and ventilation device for heating, cooling, and ventilating the building. This ensures that the air inside the building is fresh and of high-quality, creating a healthy indoor climate.
Adequate ventilation, including fresh air and low levels of carbon dioxide, helps to keep the atmosphere invigorating and promotes energy and productivity.
Additionally, this energy-efficient air-to-air heat pump and ventilation system solution is environmentally friendly.
Transportation & Installation
The building is transported to the plot as a single module on a trailer. The installation process on-site is efficient and precise, requiring minimal labor.
The entire process, including the building’s installation, terrace construction, and external connections, can be completed in just one day.
On-site preparation is minimal, as the Smart LOFT only requires a flat substrate that can be accessed by a crane, as well as available water, sewer, and electrical connections.
The building’s lifting and installation can be carried out by the Smart LOFT installation team, its partner company, or a local contractor.
Smart 30 LOFT
The Smart Loft represents spacious and efficient room layout that can comfortably accommodate up to four people. The high windows and elevated ceiling create a bright and open atmosphere.
The first floor of the building features a hallway, living room, kitchen, shower room, and staircase. The loft floor houses a cozy bedroom complete with a window.
Constructed with a metal load-bearing structure, the building is designed to allow for easy relocation as needed.
The Smart Loft is a modern and minimalist luxury that meets all the requirements for comfortable living in a compact space.
Transportation and installation
The building is transported to the designated location as a single module on a trailer.
Installation on-site is efficient and precise, with minimal labor requirements. The entire process, including the installation of the building, the construction of a terrace, and the completion of external connections, can be completed in just one day.
The preparatory work required on-site is minimal, as the Smart LOFT only needs a flat surface that can be accessed by a crane, as well as access to water, sewerage, and electrical connections.
The lifting and installation of the building can be carried out by the Smart LOFT installation team, a partner company, or a local contractor.
Building system
Smart LOFT is constructed in a factory as a complete, ready-to-use module and is delivered as a „turnkey“ solution.
The design utilizes the latest construction technologies and materials, resulting in a low energy consumption building.
The building comes fully equipped with integrated furniture, appliances, and plumbing.
The in-house technical systems are already connected at the factory, and by simply connecting the house to the external network on the plot, it is immediately ready for use.
The building is made of high-quality materials that meet all EU and Finnish building standards.
